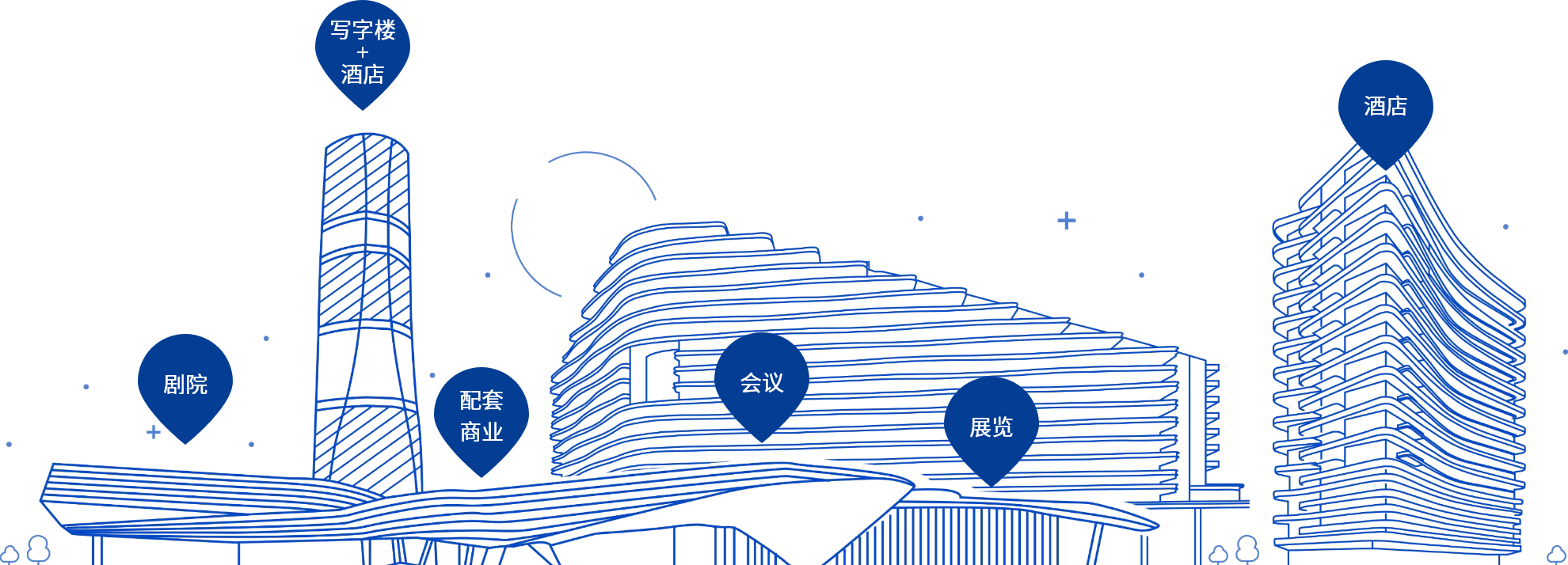Located at the Wanzai Area of Zhuhai Shizimen Central Business District (hereinafter referred to as the "Business District"), Zhuhai International Convention & Exhibition Center (hereinafter referred to as the "Center") covers a floor area of 269,000 ㎡. It is only 5 minutes drive away from the landing site of the Hong Kong-Zhuhai-Macao Bridge. The project is implemented in two phases. With an indoor net exhibition area of 30,000 ㎡, Phase I has constructed 45 multifunctional conference rooms, pillarless banquet halls of 4,500 ㎡, multifunctional halls of 2,000 ㎡, and a professional banquet kitchen of 4,000 ㎡, enabling it to provide high-grade banquet services for over 10,000 people at the same time.
Phase II (under construction) is designed with a floor area of 270,000 ㎡, exhibition halls of 7,500 ㎡, pillarless banquet halls of 6,800 ㎡, round-table conference halls of 1,600 ㎡, two VIP terraced conference rooms, making it a large exhibition complex integrating functions of conferences, exhibitions, hotels, theaters, first-class offices, and supporting businesses.
Phase II (under construction) is designed with a floor area of 270,000 ㎡, exhibition halls of 7,500 ㎡, pillarless banquet halls of 6,800 ㎡, round-table conference halls of 1,600 ㎡, two VIP terraced conference rooms, making it a large exhibition complex integrating functions of conferences, exhibitions, hotels, theaters, first-class offices, and supporting businesses.
Floor area: 269,000 ㎡
5minutesdrive away from the landing site of
the HK-Zhuhai-Macao BridgeGross floor area of Phase I: ≈700,000 ㎡

The Strong Alliance for Professional Management

In February 2013, Huafa Group signed the commissioned management contract of the Center with North Star Events.
Considering the actual conditions of Zhuhai, the Center has borrowed and innovated the management model of the China National Convention Center to be a pathfinder of Zhuhai's modern service industry.
Zhuhai International Convention & Exhibition Center Phase II
- Gross floor area of Phase II:≈2270,000 ㎡
- A 500-seatVIP terraced lecture hall
- Pillarless exhibition halls of 7,500 ㎡
- Pillarless large multifunctional halls of6,800㎡
- Round-table conference halls of 1,600 ㎡
- A3-story commercial block
The project is mainly positioned to meet requirements for holding conferences with the public square and coastal space to be further expanded.
The multifunctional space is designed to fulfill such functions as conferences, exhibitions, banquet halls, press conferences, and concerts.



